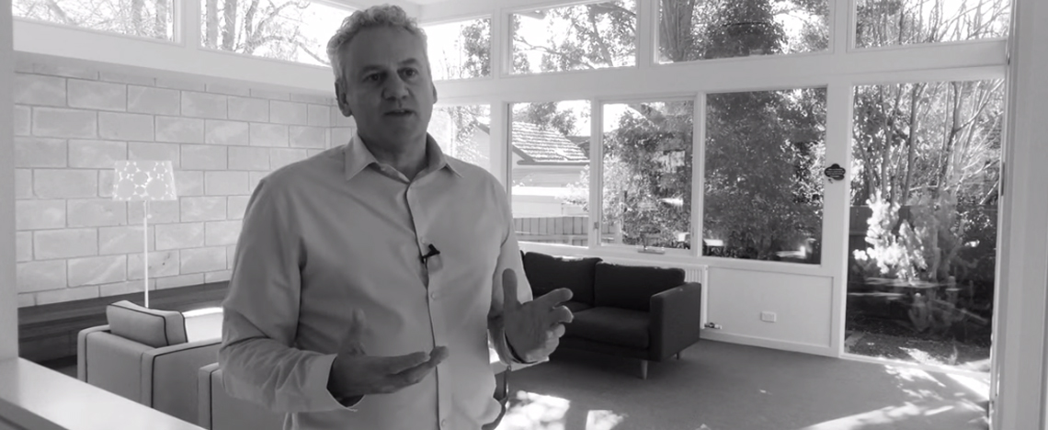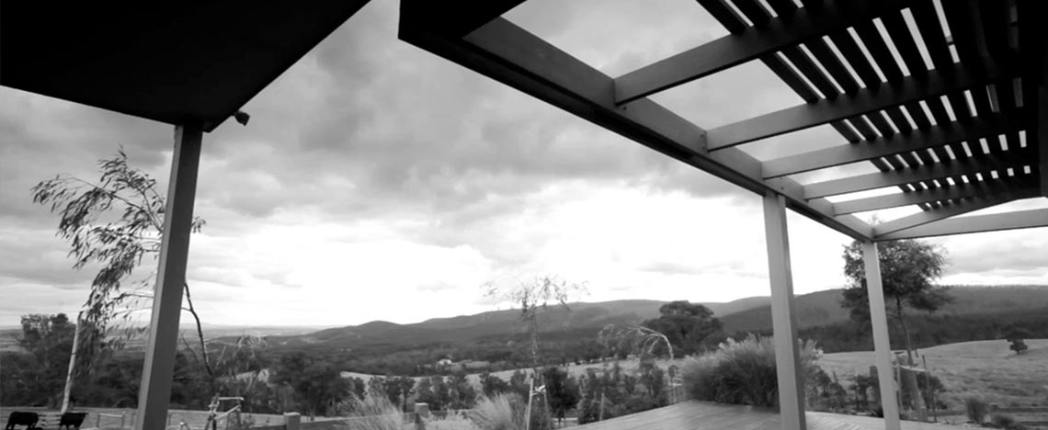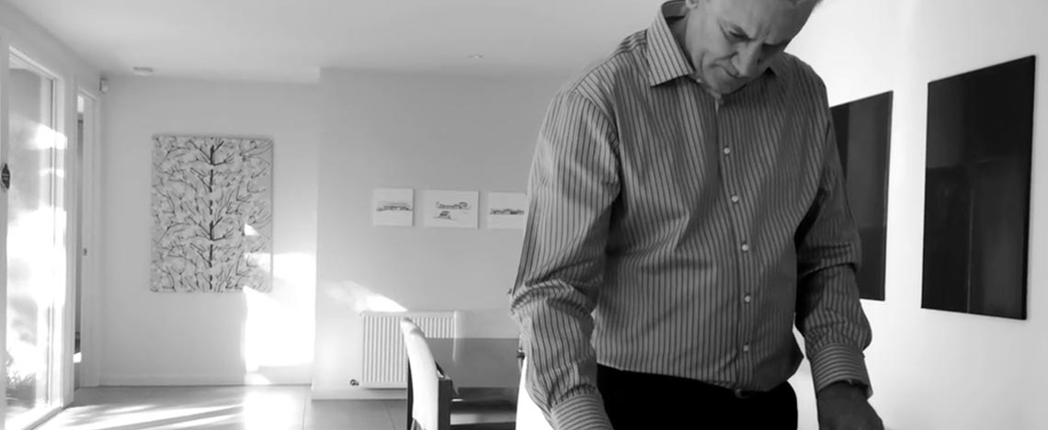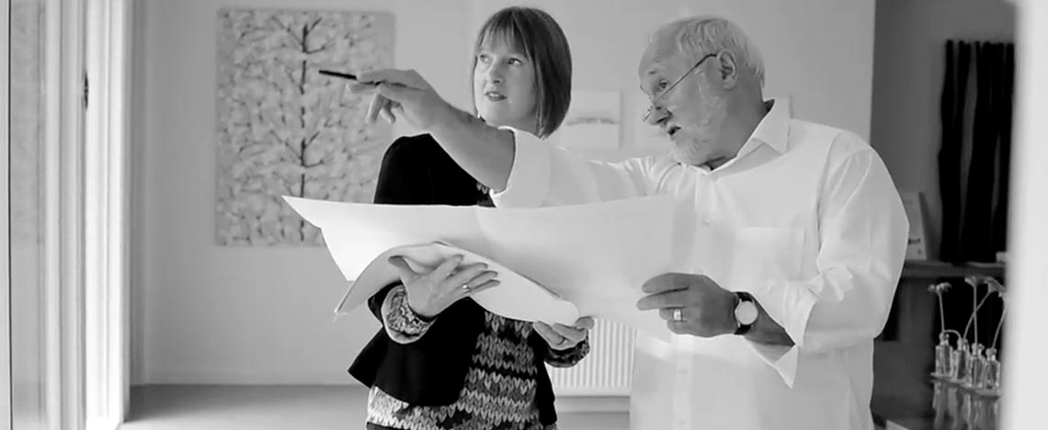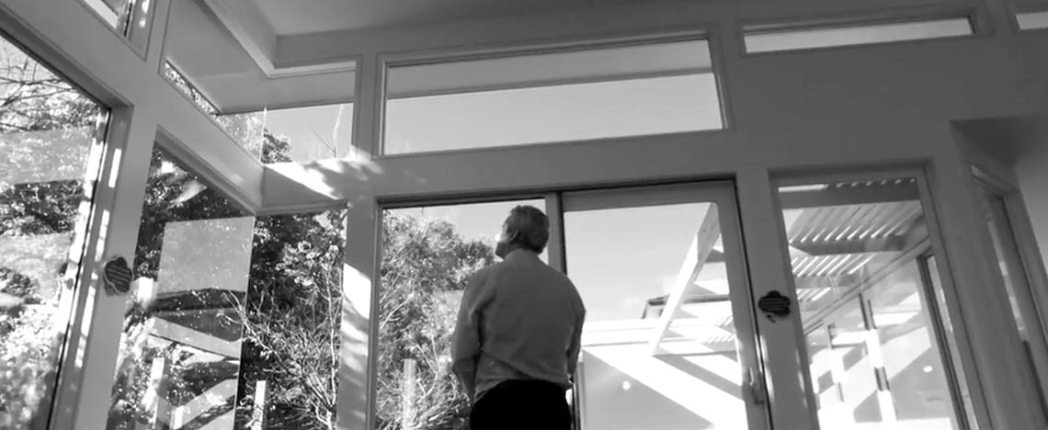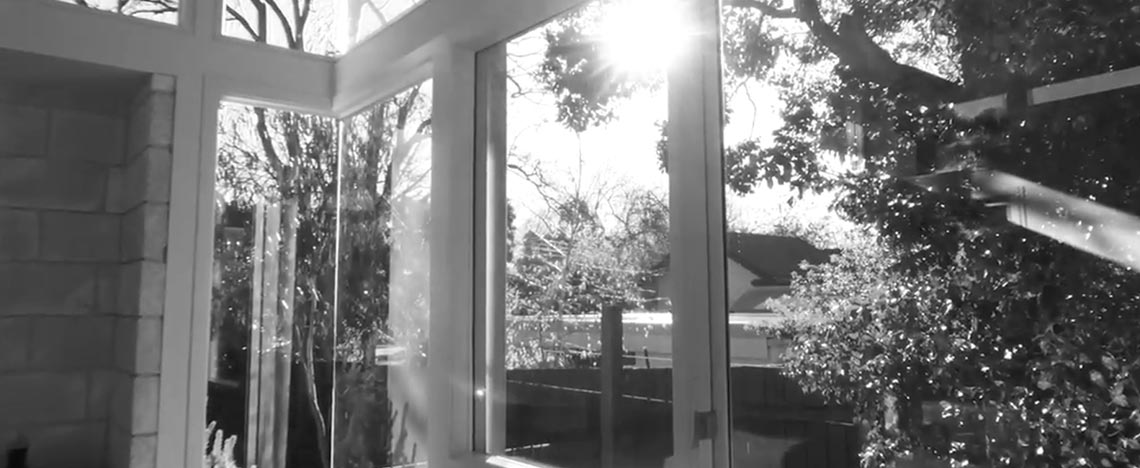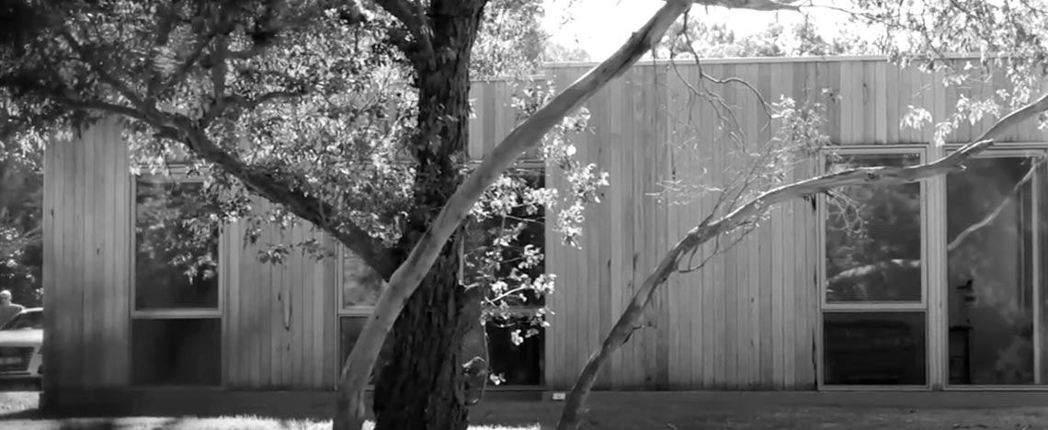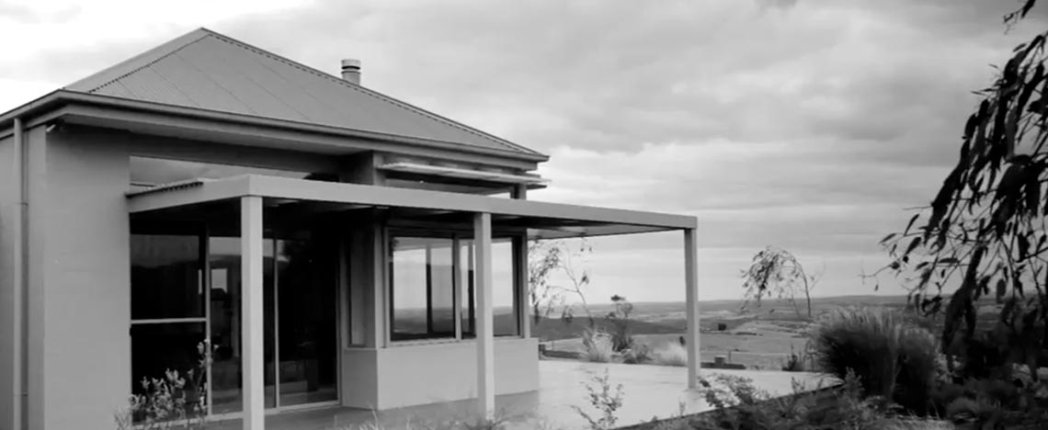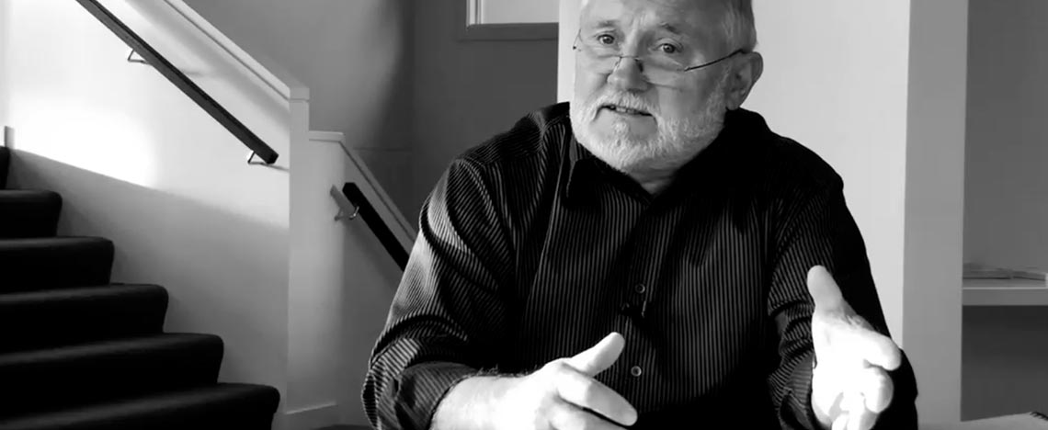Fasham Custom home builders incorporate practical energy efficient green technology into modern architectural designed homes throughout Melbourne and Regional Victoria.
Fasham home designers maximise the orientation of sunlight and natural trees, incorporating these environmental features into customised designs to their clients' specifications. Fasham architects make maximum use of solar orientation and green technology to power the home reducing domestic running costs.
Fasham custom build architectural design homes that are sophisticated and include the latest in green energy efficient technology, solar orientation, solar panels, bright low voltage LED's. All these innovations allow for a sustainable home capable of reducing running costs in an environmentally friendly way, which is now more important than ever for a contemporary modern socially responsible lifestyle.
Architectural Custom Design Homes - Solving the Challenges of a Contemporary Modern Lifestyle
Having constructed custom built, architect designed homes in Melbourne for more than 40 years, Fasham are well versed in the architectural challenges that arise as a result of modern living. Due to increasing demand for dual occupancy homes, the Fasham architectural design team enjoy the challenges posed by smaller land parcels. They thrive on the architectural design difficulties of getting the best out of a severely sloping block and design around large existing trees.
Fasham are custom home builders who specialise in contemporary architecturally designed display homes that demonstrate Fasham`s approach to modern living. The Fasham team always encourage face-to-face meetings with clients to customise designs. They feel that this is the best way to stay ahead of developing and emerging architectural trends that are driven by client lifestyle.
Custom built homes that architecturally invite nature right into the home
- A custom built home for a single family,
- A dual occupancy home,
- A duplex apartment dwelling or
- A custom townhouse design,
the Fasham team of architectural designers pride themselves on their creative, forward thinking abilities. The desire to complement the natural surrounds of every custom home is a major part of the design characteristics favoured by Fasham home designers. Fasham home designers confidently take alternative approaches to identifying the most beneficial solutions to the challenges of modern family living.
Fasham custom home designs incorporate nature into their architectural home designs wherever possible. Fasham architectural designers prefer to retain significant landscape features, designing around existing trees, slope of the land, and the solar orientation of the land. This progressive architectural approach ensures homeowners enjoy maximal natural light and shade with the best views available. Integration and collaboration is the focus of the Fasham design ethos. Collaborating with the home buyer to identify and create the perfect custom build home, integrated with the environment by positioning on the land parcel to achieve the best the natural environment has to offer. Toward this end, the architectural designers at Fasham confidently deploy large, wide, floor to ceiling windows, skylights and high windows to let light and green views into the living spaces.
Custom built homes for flexible dual occupancy, duplex apartment and townhouse options for contemporary living
As one of the first companies to employ knockdown and rebuild methodologies to downsize homes into smaller more compact dual occupancy dwellings.
Fasham are expert at managing the issues emerge when downsizing and splitting the land title. Dual occupancy and strata land titles come with certain issues that double the impact on the land parcel. Dual occupancy doubles the water usage such as grey water disposal, storm water drainage, bathroom showers and washing not to mention doubling utilities such as gas and electricity.
While splitting a title comes with many challenges, choosing to downsize can minimise upkeep, reduce running costs, and free up resources for travel and other leisure activities. Fasham pioneered small environmentally friendly homes long before smaller homes became the latest in architectural design trends. Smaller homes favour today’s dual occupancy home, duplex apartment dwelling and 2 storey townhouse real estate markets.
The architectural designers at Fasham have the expertise to ensure that small environmentally friendly duplex apartment homes, townhouses and dual occupancy homes can, with careful custom home building strategies and clever architectural solutions, be built into environmentally friendly homes. Fasham are considered to be leading dual occupancy custom home builders.
Reverse living - a modern lifestyle approach to achieving the best views
Regardless of whether it’s single family, dual occupancy, duplex home apartment or 2 storey townhouse floor plan or home design, the Fasham team pride themselves on their creative thinking, taking alternative approaches to identify the most beneficial solutions to the challenges of modern living. One of the more recent contemporary architectural trends is ‘reverse living’. Reverse Living really comes to the fore in 2-storey dual occupancy home designs, duplex apartments and townhouse custom home designs.
Reverse living allows homeowners to get the best use of a sloping land parcel as it maximises the internal living space while also offering the very best views of the surrounding landscape.
As a contemporary and modern architectural innovation, reverse living places a homes primary functions above the tree line allowing for panoramic views in many cases, while all the secondary functions take place on the lower ground levels. Reverse living custom home designs and floor plans make the best use of sloping blocks and provide the most convenient access to the home. In concert with Fasham main architectural design ethic an architectural custom reverse living home design floor plan will have you living up among the tree tops bathed in light and space and the stars at night.

